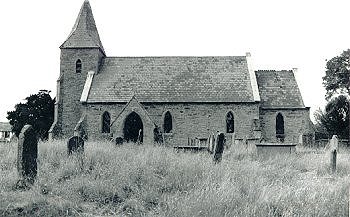

|
Back Home |

|
Index to Radnorshire Churches survey |
Radnorshire Churches Survey
Church of St Mary , Newchurch
Newchurch Church is in the Diocese of Swansea and Brecon, in the community of Gladestry in the county of Powys. It is located at Ordnance Survey national grid reference SO2161750734.The church is recorded in the CPAT Historic Environment Record as number 16923 and this number should be quoted in all correspondence.

Summary
St Mary's church lies in eastern Radnorshire some 10km south-west of Kington. The church is undistinguished having been erected in the middle of the 19thC. The only medieval furnishing is a font which on its form could be pre-Conquest. The churchyard is rectangular and does not contain anything out of the ordinary.
Church completely rebuilt in the middle of the 19thC.
Parts of the following description are quoted from the 1979 publication The Buildings of Wales: Powys by Richard Haslam
History
Its location above a valley apart, there is nothing to suggest that Newchurch is an early medieval foundation, other than the early font, and indeed the village name would argue against such a hypothesis.
It appears as 'Newchurche' in the Valor Ecclesiasticus of 1535 but not in the earlier Taxatios.
Nothing of the medieval history of the church is known. Williams, in 1818, recorded that "the church consists of a nave, a chancel separated from the nave by a timber frame, a low tower containing three bells, and a porch", but this tells little of the original medieval church here.
It was rebuilt in 1856-7.
Architecture
Newchurch church consists of a nave and small chancel, a west tower with a broach spire, and a south porch near the western end of the nave. It is aligned south-west/north-east, but for descriptive purposes 'ecclesiastical east' is used here.
Fabric: 'A' is of partially coursed slabs and blocks of fine grained sedimentary rock, grey through to orange-brown, small to medium in size.
Roofs: slates, with toothed ridge tiles on chancel, but plain on nave. Cross finial on porch.
Drainage: none noted.
Exterior
General. Total rebuilding: outline description only.
Foundation course forms projecting plinth for the walls; all in uniform masonry. Eastern wall face of nave covered by corrugated metal sheeting, as is western wall of nave to the north of the tower and upper part of chancel's east gable. Exposed masonry of the church shows differential weathering.
Windows: wide lancets with chamfered sandstone dressings in nave; chancel east window has two lights and Y-tracery. Stepped buttresses.
Tower has broach spire surmounted by weathervane; standard windows.
Interior
Not described because wholly Victorian. Note however the gallery.
Churchyard
Newchurch churchyard is a medium-sized rectangular enclosure sited on the edge of the shallow but steep-sided Arrow valley. The north-western half of the enclosure is level but to the south of the church the ground drops away gently to the south-east.
In part well-maintained and used for modern burial, only that half to the south of the church now functions as a churchyard. The northern half is fenced off, there are no obvious graves, and the ground is used for stock. It is not known whether it has been deconsecrated.
On the south-west the edge of the churchyard is faced in stone with a drop in excess of 1.5m to the road below; similarly on the south-east and north-east there is a retaining wall above a farmyard and track. North of the church the north-eastern retaining wall is accompanied by an inner bank, and on the north-west this swings round, revealing a stony bank with hazel bushes on it and one yew. The churchyard can thus be claimed as a raised enclosure.
Monuments: these are locally densely packed on the south side of the church. Many are in poor condition and are difficult to decipher.
Furniture: none.
Earthworks: a trench or broad slot excavated in ground beyond the northern side of the church. Presumed to be modern.
Ancillary features: simple gate on south-west with tarmac path leading to porch.
Vegetation: some yews around the perimeter, south of the church, and one on the northern side. There is a report that the oldest yew near the churchyard gate fell in 1990.
Sources consulted
Cadw Schedule of Listed Buildings: 1995
CPAT Field Visit: August 1995
Davies 1905, 263
Haslam 1979, 260
Howse, 1949, 261
Click here to view full project bibliography
Please note that many rural churches are closed to the public at certain times. It is advisable to check when the church will be open before visiting. Information about access, or how to contact parish clergy, can often be obtained from the relevant Diocesan Office which can be found through the Church in Wales website. Further information about Newchurch Church may also be found on the Swansea and Brecon Diocese website.
This HTML page has been generated from the Cadw Churches Survey database & CPAT's Regional Historic Environment Record - 17/07/2007 ( 22:02:45 ).
 The CPAT Radnorshire Churches Survey Project was funded by Cadw as part of an all Wales survey of medieval parish churches.
The CPAT Radnorshire Churches Survey Project was funded by Cadw as part of an all Wales survey of medieval parish churches.
Further information about this and other churches surveyed is available from the Regional Historic Environment Record, Clwyd Powys Archaeological Trust, Curatorial Section, 41 Broad Street, Welshpool, Powys, SY21 7RR tel - (01938) 553670, fax - (01938) 552179, email - chrismartin@cpat.org.uk, website - www.cpat.org.uk.