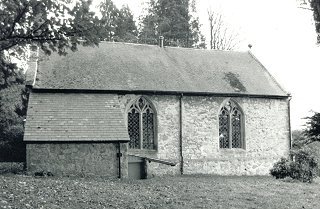

|
Back Home |

|
Index to Denbighshire Churches survey |
Denbighshire Churches Survey
Trevor Church
Trevor Church is in the Diocese of St Asaph, in the community of Llangollen Rural in the county of Denbighshire. It is located at Ordnance Survey national grid reference SJ2579242233.The church is recorded in the CPAT Historic Environment Record as number 16968 and this number should be quoted in all correspondence.

Summary
Trevor church which seems not to have a dedication is situated in the grounds of Trevor Hall about 4km to the east of Llangollen. The building was constructed in c.1717, but consecrated only in 1772. Of simple design, it has few architectural embellishments and its windows are Victorian or later. Inside there is little of 18thC date, but fragments of fittings from elsewhere, including stained glass and window mouldings have been re-used. There is no churchyard.
Single cell building with little distinction in the masonry; windows in the long walls probably inserted in 1841, that in east wall as recently as 1930.
Some use of fittings from elsewhere, and this certainly includes a complex window moulding in the vestry.
Parts of the following description are quoted from the 1986 publication The Buildings of Wales: Clwyd by Edward Hubbard
History
A private chapel for the Lloyds of Trevor Hall was built here in c.1717 according to Thomas (Lewis says 1742), though it has been claimed that there was a medieval chapel at Trevor which was served from Valle Crucis. The basis for this tradition is not known, though in the 15thC Bishop John Trevor lived at the hall and reputedly used the chapel.
The building was not consecrated until 1772, when John Lloyd made provision for an endowment under an indenture. It then served as a chapel of ease for the townships of Trevor Ucha and Trevor Isa.
Box pews and a gallery were added in 1841. The later traceried windows are also likely to be of 1841, replacing the original round-headed windows.
Architecture
Trevor church is a single-cell structure to which a vestry has been attached. It is aligned south-east/north-west but for descriptive purposes 'ecclesiastical east' is adopted here.
Fabrics: 'A' comprises small to medium, irregularly shaped blocks of grey stone (?limestone); little coursing; some limewash remnants, and heavy pointing to the extent that there is almost a render coating.
Roof: reconstituted clay tiles with plain ridge tiles; ball finial to chancel; bellcote with single opening at west end, in dressed stone. Vestry has slate roof.
Drainage: downpipes. Now no obvious drainage trench, but the 1984 Quinquennial Report refers to drainage gullies on the north and south.
Exterior
Nave and Chancel. General. Nave and chancel show no external differentiation. Building has a basal plinth without chamfer, which varies in height from c.0.3m at west end to 1.2m+ at the east end.
North wall: one window of two cusped lights under a two-centred arch, the dressings chamfered and in buff sandstone; Victorian.
East wall: east window has three lights with cusped tracery under a two-centred arch; buff-pink freestone dressings that look modern.
South wall: two windows largely identical, both with two cusped lights under two-centred arches; buff-yellow dressings. No signs of insertion but heavy pointing on upper parts of wall face. Likely to be of 1841.
West wall: round-headed doorway in dressed sandstone, chamfered; hoodmould with simple stops; plain wooden door. Above the door a lamp and an inscription panel decorated with an incised ogee-headed arch; the inscription reads: This chapel was consecrated the 8th August 1772 John Lloyd Esq.
Vestry. General. All in 'A' except for a vertical zone of bricks at the north end of the east wall.
East wall: wooden window of two lights set in a complex triple shafted stone window frame which has clearly been brought to Trevor from elsewhere (presumably Valle Crucis).
Interior
Nave and Sanctuary. General. Two steps down from exterior, while sanctuary is one step higher than nave. No chancel as such. Aisle and sanctuary are carpeted, and pews raised up on wooden boarding; walls plastered and whitewashed, with heating pipes running alongside the pews. Roof of six bays with wall posts, but a barrel roof plastered and painted blue over the sanctuary.
North wall: wall has outward lean. One slightly splayed window; one hatchment in sanctuary.
East wall: glass and probably the east window itself of 1930; one mural tablet of 1814.
South wall: wall has outward lean. Two windows without splays, one hatchment and a 20thC brass.
West wall: plain.
Churchyard
Trevor church has no churchyard as such. It lies in the gently sloping grounds of Trevor Hall. There are however three yews, one on each of the north, west and south sides.
Sources consulted
Church guide n.d.
CPAT Field Visit: 29 October 1996
Hubbard 1986, 291
Indenture 1772 (DRO/NTD/1075)
NMR, Aberystwyth
Quinquennial Report 1984
Quinquennial Report 1993
Thomas 1911, 304
Click here to view full project bibliography
Please note that many rural churches are closed to the public at certain times. It is advisable to check when the church will be open before visiting. Information about access, or how to contact parish clergy, can often be obtained from the relevant Diocesan Office which can be found through the Church in Wales website. Further information about Trevor Church may also be found on the St Asaph Diocese website.
This HTML page has been generated from the Cadw Churches Survey database & CPAT's Regional Historic Environment Record - 17/07/2007 ( 22:01:39 ).
 The CPAT Denbighshire Churches Survey Project was funded by Cadw as part of an all Wales survey of medieval parish churches.
The CPAT Denbighshire Churches Survey Project was funded by Cadw as part of an all Wales survey of medieval parish churches.
Further information about this and other churches surveyed is available from the Regional Historic Environment Record, Clwyd Powys Archaeological Trust, Curatorial Section, 7a Church Street, Welshpool, Powys, SY21 7DL tel - (01938) 553670, fax - (01938) 552179, email - chrismartin@cpat.org.uk, website - www.cpat.org.uk.