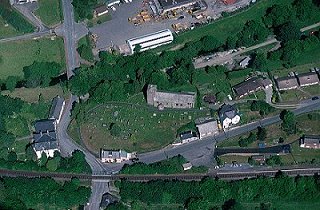

|
Back Home |

|
Index to Brecknockshire Churches survey |
Brecknockshire Churches Survey
Church of St Cadmarch , Llangammarch Wells
Llangammarch Wells Church is in the Diocese of Swansea and Brecon, in the community of Llangammarch in the county of Powys. It is located at Ordnance Survey national grid reference SN9351647326.The church is recorded in the CPAT Historic Environment Record as number 16862 and this number should be quoted in all correspondence.

Summary
St Cammarch's church occupies a spur above the River Irfon, about 11km south-west of Builth Wells. The original foundation was probably an early medieval one but the present church is a completely new edifice of the early 20thC, built on a new site. It contains nothing from its medieval predecessor other than the old font bowl and an early medieval stone built into the porch.
New church built in 1915-16, perhaps with some re-use of earlier masonry.
Parts of the following description are quoted from the 1979 publication The Buildings of Wales: Powys by Richard Haslam
History
The dedication and position point to an early medieval foundation, but other than the inscribed stone whose original location is not known, there is no confirmatory evidence.
The 1291 Taxatio refers to 'Ecclesia de Langamarth' and quotes the relatively high value of œ13 6s 8d, which appears to provide a reflection of the importance of the church in earlier centuries.
Theophilus Evans, one of the great Welsh prose writers of the 18thC was vicar here from 1738 to 1763, and his grandson, Theophilus Jones, was buried here.
By the early 19thC only the nave of the church remained, and by 1840 it was recorded as being in a ruinous state. A new church was erected around 1850 in Victorian Gothic, and according to Dawson had nothing of interest. In 1851 Glynne classed it as " a mean church situated on an abrupt eminence". The arcade of the former north aisle with its octagonal piers could be seen incorporated into the north wall.
It in turn was demolished to be replaced by another church on a new site by W. D. Caroe in 1915-16, with a tower being added in 1927. The 1915 Specification required that the whole church be taken down and the foundations grubbed out, but that selected masonry and quoins be stored for re-use.
Architecture
Llangammarch Wells church comprises a low nave and chancel, a south porch and a north vestry, all built on a new site in the churchyard in 1915-16, with a west tower added in 1927. Haslam's comment, worth stating in full, is that "although not altogether satisfactory as a whole, the church represents an interesting phase of style. The basis is an intelligent use of the traditional plan-type. The historical references are to the local Perpendicular, but the treatment is Arts-and-Crafts. The structural framework is rough (though carefully pointed) masonry, which results in some lack of intensity and sense of finish - deliberate, presumably, in the arcade for the unbuilt north aisle. As always with Caroe, the detail of the fitments is of high quality".
The rubble masonry of the nave and chancel retains traces of a render coat, suggesting that some at least has been re-used.
Churchyard
The situation is an impressive one, a spur formed by the confluence of the River Irfon and its tributary, the Cammarch, with steep slopes down to the valley floors. The earlier church lay close to the tip of the spur, its modern successor is further north, and the churchyard itslef is elongated following the natural contours.
The churchyard is well maintained and is still used for burial.
Boundary: now a mixture of forms: nothing apart from the natural scarp and a few bushes on the north-west; metal railings low down the scarp on the south-east and on the south-west where the railings are on top of a wall; buildings on the north-east.
Monuments: these are dense to the south and south-east of the present church, but there are none to the north-west of the church, and not surprisingly the scarp around the eastern edge has been avoided. One 18thC grave (1765) was recognised south-east of the old church site and there may be others.
Furniture: none.
Earthworks: the spur has a well-defined scarped edge but there is no sign that it was ever artificially embanked. A faint platform covered by graves marks the site of the earlier church.
Ancillary features: double iron gates at the north-east and small iron gates with a wrought iron arch and lamp on the south. Tarmac paths.
Vegetation: conifers around edge of the spur.
Sources consulted
CPAT Field Visit: 14 May 1996
Dawson 1909, 144
Faculty 1915: NLW/SD/F/345
Glynne 1887, 281
Haslam 1979, 343
Smith n.d.
Click here to view full project bibliography
Please note that many rural churches are closed to the public at certain times. It is advisable to check when the church will be open before visiting. Information about access, or how to contact parish clergy, can often be obtained from the relevant Diocesan Office which can be found through the Church in Wales website. Further information about Llangammarch Wells Church may also be found on the Swansea and Brecon Diocese website.
This HTML page has been generated from the Cadw Churches Survey database & CPAT's Regional Historic Environment Record - 17/07/2007 ( 22:00:53 ).
 The CPAT Brecknockshire Churches Survey Project was funded by Cadw as part of an all Wales survey of medieval parish churches.
The CPAT Brecknockshire Churches Survey Project was funded by Cadw as part of an all Wales survey of medieval parish churches.
Further information about this and other churches surveyed is available from the Regional Historic Environment Record, Clwyd Powys Archaeological Trust, Curatorial Section, 7a Church Street, Welshpool, Powys, SY21 7DL tel - (01938) 553670, fax - (01938) 552179, email - chrismartin@cpat.org.uk, website - www.cpat.org.uk.