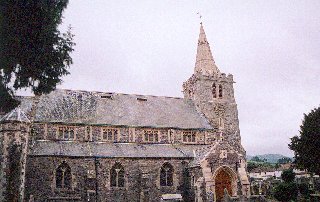

|
Back Home |

|
Index to Brecknockshire Churches survey |
Brecknockshire Churches Survey
Church of St David , Llanfaes
Llanfaes Church is in the Diocese of Swansea and Brecon, in the community of Brecon in the county of Powys. It is located at Ordnance Survey national grid reference SO0379328313.The church is recorded in the CPAT Historic Environment Record as number 16846 and this number should be quoted in all correspondence.

Summary
St David's church lies in a western suburb of Brecon, less than 1km from the town centre. The church itself is a mixture of Victorian and earlier 20thC build and retains virtually nothing of its pre-19thC predecessor, the only medieval being a font. The churchyard is rectilinear.
The building dates entirely to 1859 and 1923-25, and there is no evidence of re-used materials, though Griffiths of RCAHMW claimed some re-used stone in the tower.
Parts of the following description are quoted from the 1979 publication The Buildings of Wales: Powys by Richard Haslam
History
The church is recorded as 'Ecclesia de Lanmays' in the 1291 Taxatio at a value of œ12, but by 1535 when its name appeared in its modern form its value had slumped to œ5 15s 6d.
A sketch of c.1700 by Hugh Thomas (a copy in south aisle) shows a squat, possibly late medieval tower with a battered base, a nave and chancel in one with an east window of three lancets, and a north porch.
A new church was erected, reputedly next to the site of the medieval one, by J.Clayton in 1859, but was almost entirely replaced in 1923-5. Surviving features from the Victorian edifice include the tower and spire and the aisle windows, which belonged to the nave before the enlargement, while the west window in the north aisle was formerly at the east end. A school room was added in 1878.
Architecture
Llanfaes church comprises a nave with north and south aisles, a chancel, a west tower and octagonal spire with weathervane, a choir vestry in the angle between the south aisle and the tower which from outside appears more like a house, the main vestry on the south side of the chancel and opposite on the north side of the chancel a similar cell with a hexagonal stair turret, and a north porch.
Fabrics: 'A' of shaped slabs and blocks of red and grey sandstone with ashlar dressings and quoins. 'B' is similar to 'A' but with yellow sandstone dressings.
Roofs: slates, except for spire which has stone slab tiles.
Note: because of its late date only a cursory description is offered here.
Exterior
See above.
Interior
General. Porch has tiled floor; wooden block flooring in nave and aisles; nave has one grating for underfloor heating. Walls plastered and whitewashed. Nave roof of arch-braced collars with raking struts cusped to give quatrefoils.
Churchyard
Llanfaes churchyard is almost rectangular and extends across level ground on the valley floor of the River Usk which runs less than 300m to the north. It has been enlarged on at least one occasion but there is no evidence of an earlier, curvilinear enclosure.
It is well-kept though ivy is overgrowing some monuments on the north side of the church, and it is used for current burial.
Boundary: a well-built stone wall with coping stones, probably Victorian or even later in date, encompasses the whole churchyard.
Monuments: some older slabs of which the oldest appears to be from 1752 are set vertically against the south wall of the chancel and the adjacent churchyard wall. 19thC graves occupy the northern part of the churchyard and are fairly evenly and densely spread. South of the church the graves are spread more widely.
Furniture: none.
Earthworks: the ground undulates to the north-west of the tower, and the church itself is set on a slight platform, perhaps a residue of debris from an earlier building.
Ancillary features: Victorian lychgate. Metalled paths.
Vegetation: some yews though not of any great age around the perimeter of the northern half of the yard. A few other trees further south.
Sources consulted
CPAT Field Visit: 14 September 1995
Crossley and Ridgway 1952, 68
Dawson 1909, 171
Faculty 1878: NLW/SD/F/51
Haslam 1979, 335
NMR Aberystwyth
Click here to view full project bibliography
Please note that many rural churches are closed to the public at certain times. It is advisable to check when the church will be open before visiting. Information about access, or how to contact parish clergy, can often be obtained from the relevant Diocesan Office which can be found through the Church in Wales website. Further information about Llanfaes Church may also be found on the Swansea and Brecon Diocese website.
This HTML page has been generated from the Cadw Churches Survey database & CPAT's Regional Historic Environment Record - 17/07/2007 ( 22:00:49 ).
 The CPAT Brecknockshire Churches Survey Project was funded by Cadw as part of an all Wales survey of medieval parish churches.
The CPAT Brecknockshire Churches Survey Project was funded by Cadw as part of an all Wales survey of medieval parish churches.
Further information about this and other churches surveyed is available from the Regional Historic Environment Record, Clwyd Powys Archaeological Trust, Curatorial Section, 7a Church Street, Welshpool, Powys, SY21 7DL tel - (01938) 553670, fax - (01938) 552179, email - chrismartin@cpat.org.uk, website - www.cpat.org.uk.