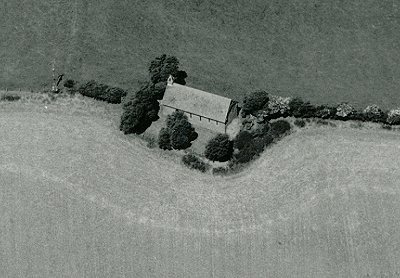

|
Back Home |

|
Index to Radnorshire Churches survey |
Radnorshire Churches Survey
Church of Holy Trinity , Bettws Clyro
Bettws Clyro Church is in the Diocese of Swansea and Brecon, in the community of Clyro in the county of Powys. It is located at Ordnance Survey national grid reference SO2278547325.The church is recorded in the CPAT Historic Environment Record as number 15859 and this number should be quoted in all correspondence.

Summary
The chapel of the Holy Trinity lies remote amongst fields, 5km to the north of Hay-on-Wye. The simple, single cell building was rebuilt in 1878, but the fine medieval roof was retained together with part of a screen, and a font brought from Clyro. The churchyard is no more than a rectangular plot around the chapel and of no interest.
Whole of the masonry structure dates from 1878, but medieval roof incorporated into structure.
Parts of the following description are quoted from the 1979 publication The Buildings of Wales: Powys by Richard Haslam
History
Nothing is known of the early history of this chapel although presumably it was a medieval foundation. It was and remains a chapel of ease to Clyro.
It was rebuilt completely in 1878, because of "its state of grievous dilapidation", and the Specification noted that if necessary the foundations should be taken out and rebuilt. The architect was F.R.Kempson of Hereford.
In 1949 Crossley and Ridgeway took the Royal Commission to task for classing the screen as rude, Late Perpendicular and possibly post-Reformation, none of it accurate.
Architecture
Bettws Clyro comprises a single cell, undifferentiated externally, with a bell turret over the west end. It has a north-east/south-west alignment, but for descriptive purposes 'ecclesiastical east' is adopted here.
Fabric: medium-sized blocks and slabs of olive-grey sandstone, regularly shaped and coursed; dressed sandstone for windows and door in similarly coloured freestone.
Roof: slates, simple terracotta ridge tiles, metal cross finial to chancel.
Bell turret: a simple square louvred turret with a pyramidal cap.
Drainage: none obvious.
Exterior
Nave and chancel. General. Lancet windows with chamfered dressings, larger in nave than in chancel; east wall has three stepped lancets. Doorway has two-centred arch springing from small capitals with broach stops to the chamfers and a relieving arch over. Both ends have external timber trusses on corbels, reinforcing the gables.
Interior
Nave. General. Church has an internal wooden vestibule. Nave floor has red, black and encaustic tiles of Victorian type with matting over it in places; seats to the front and benches behind, the latter raised on wooden plinths. Plastered and whitewashed walls. Medieval roof (14thC) of four bays; of the five principal trusses, two have arch-braced collars, two have large arch-braced scissor trusses with central king-post pendants, the whole supported on corbelled wall posts; also original purlins. Unused wooden corbels project from the wall angles in both the nave and chancel.
Chancel. General. One step up to chancel, a further one to altar; encaustic floor tiles. Walls plastered and whitewashed. The roof of two bays with the central arch-braced collar truss supported on corbels carved with human figures holding shields; original purlins and rafters, and also moulded wall plates.
Churchyard
The churchyard is small and rectangular, only a little larger than the church which lies within it. It is set on the upper side of a valley that ultimately runs down to the Wye.
The enclosure is not well-maintained, but is surrounded by a wire and post fence, contains no monuments or graveyard furniture (nor indeed has it in the past) and the church has an access via a single metal gate and a grassy path.
Vegetation: there are pines in the north-west and north-east corners and four more on the south side.
Sources consulted
Cadw Schedule of Listed Buildings: 1995
Clew 1981 (church guide)
CPAT Field Visit: 6 June 1996
Crossley and Ridgeway 1949, 220
Faculty 1878: NLW/SD/F36
Haslam 1979, 221
Howse, 1949, 256
NMR Aberystwyth
RCAHMW 1911, 36
Click here to view full project bibliography
Please note that many rural churches are closed to the public at certain times. It is advisable to check when the church will be open before visiting. Information about access, or how to contact parish clergy, can often be obtained from the relevant Diocesan Office which can be found through the Church in Wales website. Further information about Bettws Clyro Church may also be found on the Swansea and Brecon Diocese website.
This HTML page has been generated from the Cadw Churches Survey database & CPAT's Regional Historic Environment Record - 17/07/2007 ( 22:02:45 ).
 The CPAT Radnorshire Churches Survey Project was funded by Cadw as part of an all Wales survey of medieval parish churches.
The CPAT Radnorshire Churches Survey Project was funded by Cadw as part of an all Wales survey of medieval parish churches.
Further information about this and other churches surveyed is available from the Regional Historic Environment Record, Clwyd Powys Archaeological Trust, Curatorial Section, 41 Broad Street, Welshpool, Powys, SY21 7RR tel - (01938) 553670, fax - (01938) 552179, email - chrismartin@cpat.org.uk, website - www.cpat.org.uk.