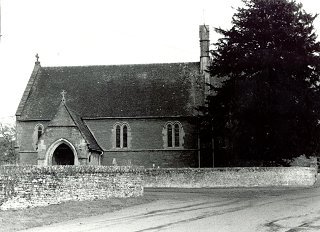

|
Back Home |

|
Index to Brecknockshire Churches survey |
Brecknockshire Churches Survey
Church of St John the Evangelist , Tretower
Tretower Church is in the Diocese of Swansea and Brecon, in the community of Llanfihangel Cwmdu with Bwlch and Cathedine in the county of Powys. It is located at Ordnance Survey national grid reference SO1861721281.The church is recorded in the CPAT Historic Environment Record as number 16967 and this number should be quoted in all correspondence.

Summary
Tretower church is situated in the village of the same name, some 4km north-west of Crickhowell. It is a Victorian building with the only fitting surviving from the medieval building, a disused stoup or piscina, discarded outside the nave.
New structure of 1876/77.
Parts of the following description are quoted from the 1979 publication The Buildings of Wales: Powys by Richard Haslam
History
The church was reputedly dedicated to St Michael originally and was probably a chapel attached to Tretower Castle.
The earlier building on the spot was very similar to the present building in as far as can be gauged from an old postcard in the church, with lancet windows, a south porch and light-coloured dressings, the only difference being that the bellcote was over the west end. The overall impression is of a structure that was of no great age.
The church fell into disrepair around 1870 and was completely rebuilt in 1876-7 by J.L.Pearson at the time when he was estate architect to the Baileys of Glanusk.
Architecture
The church comprises a nave with narrower chancel, a vestry and organ chamber on the north side of the chancel, a south porch, and a double bellcote over the chancel arch. It is aligned almost precisely east to west.
Fabric: generally small, regularly fashioned slabs of red sandstone, well-coursed and consistent in appearance. Quoins and dressings in buff-yellow sandstone.
Roofs: reconstituted clay tiles, cross finials at west end of nave, east end of chancel, and over porch.
Drainage: trench around vestry on north side.
Note that church was completely rebuilt in Early English style in the later 19thC and the following description is consequently an outline only.
Exterior
General. Fenestration of paired or single lancets. Main south door with two-centred arch. String-course runs round building below window level.
Interior
General. Plastered and whitewashed throughout (light blue for walls, white for dressings). Red and black tiled floor visible in places but extensively carpetted, particularly in the chancel over stone flags; wooden boarded floor beneath benches. Vestry has tiled and wooden floor.
Roof of nave has five bays with arch-braced trusses springing from wall plates and collars; trefoiled windbraces below first row of purlins. Chancel roof is a single bay with collars and scissor struts.
Nave walls have deeply splayed windows, and a string-course below window level on all sides but the east. Chancel has sedilia in south-east corner and an aumbry on the north.
There is nothing within the church that pre-dates the rebuilding.
Churchyard
The churchyard comprises a small area walled off around the south side of the church with a path around the west and part of the north.
Boundary: a mortared stone wall to a height of c.1.2m.
Monuments: a generally sparse spread on the south side, but all late 19thC and 20thC, with recent burials in the graveyard on the opposite side of the road to the south.
Ancillary features: metal gates on the south and a wooden latch gate on the north.
Vegetation: one yew tree in the south-east corner.
Sources consulted
CPAT Field Visit: 25 October 1995
Dawson 1909, 234
Haslam 1979, 379
NMR Aberystwyth
Click here to view full project bibliography
Please note that many rural churches are closed to the public at certain times. It is advisable to check when the church will be open before visiting. Information about access, or how to contact parish clergy, can often be obtained from the relevant Diocesan Office which can be found through the Church in Wales website. Further information about Tretower Church may also be found on the Swansea and Brecon Diocese website.
This HTML page has been generated from the Cadw Churches Survey database & CPAT's Regional Historic Environment Record - 17/07/2007 ( 22:01:09 ).
 The CPAT Brecknockshire Churches Survey Project was funded by Cadw as part of an all Wales survey of medieval parish churches.
The CPAT Brecknockshire Churches Survey Project was funded by Cadw as part of an all Wales survey of medieval parish churches.
Further information about this and other churches surveyed is available from the Regional Historic Environment Record, Clwyd Powys Archaeological Trust, Curatorial Section, 7a Church Street, Welshpool, Powys, SY21 7DL tel - (01938) 553670, fax - (01938) 552179, email - chrismartin@cpat.org.uk, website - www.cpat.org.uk.